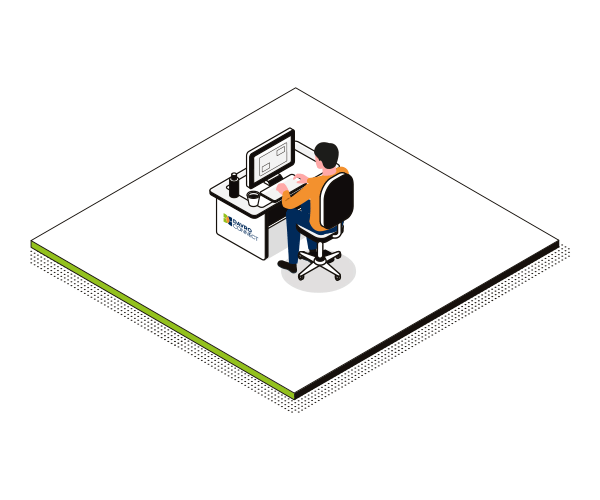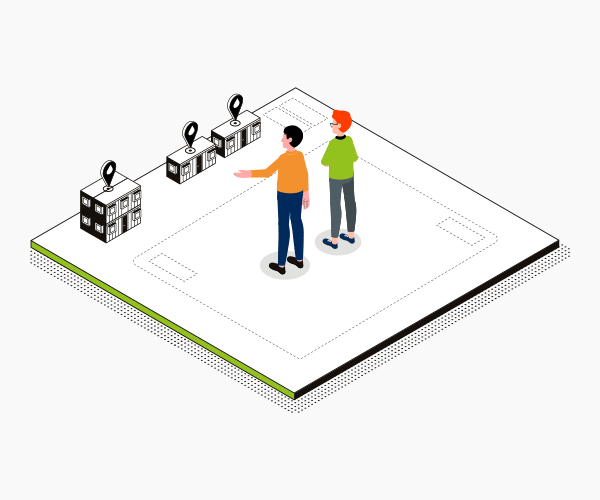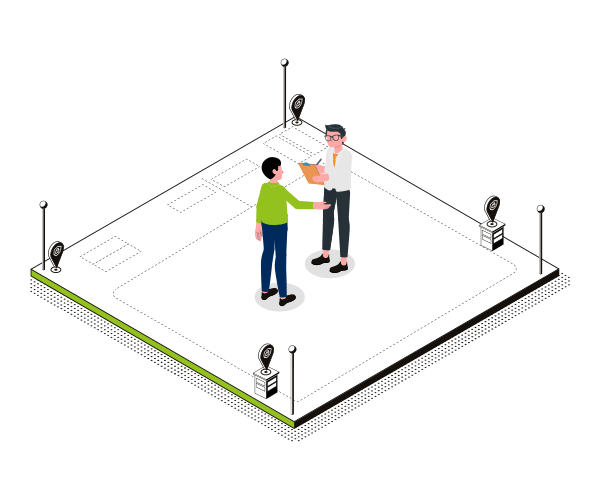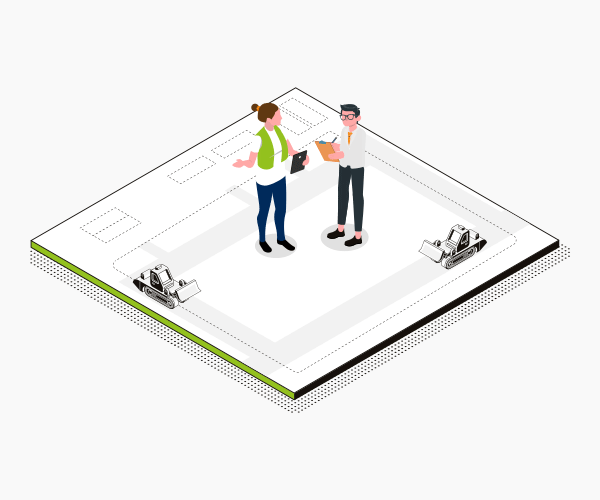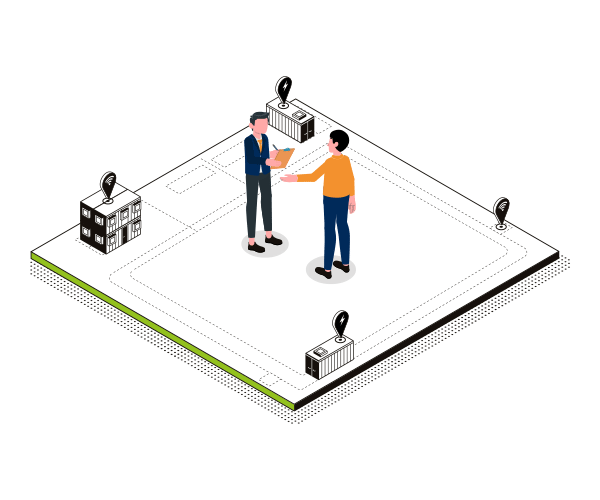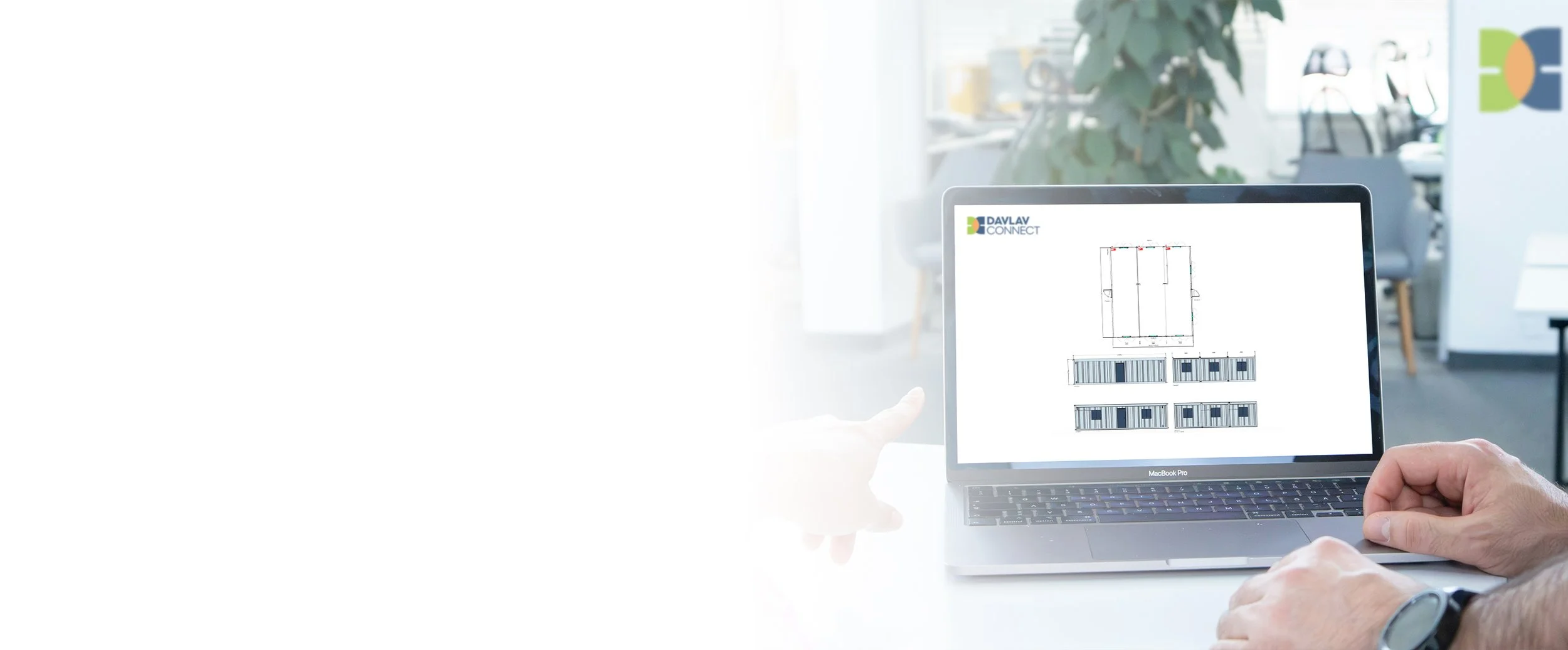
DESIGN
With your project goals in mind, our technical team precisely translates your needs into a practical, custom site solution using detailed CAD technical drawings.
Key components at this stage include:
Bespoke CAD Technical Drawings
Our technical team creates precise, custom CAD drawings to visualise the entire site setup. These detailed blueprints ensure perfect placement and integration of all components, eliminating guesswork and optimising flow before installation even begins.
Layouts for Accommodation & Welfare Facilities
We strategically plan the placement of all temporary buildings, including site offices, meeting rooms, and dedicated welfare units, ensuring easy access, optimal efficiency, and full compliance with worker comfort and legal requirements.
Safety & Security System Plans
Protecting your assets and personnel is paramount. Our design incorporates a cohesive plan for high-grade security fencing, access control points, and advanced CCTV systems, providing comprehensive protection 24/7.
We assess the terrain and design the appropriate measures for ground protection and temporary foundations. This preserves the site, provides stable bases for all units, and ensures durable, safe access for plant and personnel via temporary roadways.
Ground Protection & Foundation Planning
Lighting & Communication Infrastructure
Our plans detail the necessary temporary power distribution and communication lines. This guarantees reliable site lighting for safety and productivity during all hours, as well as robust network connectivity for seamless project management.

